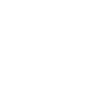121 Bay Street Ext., 4, Portland, ME 04103
New Listing
$410,000

























Property Type:
Residential
Bedrooms:
3
Baths:
3
Square Footage:
1,234
Status:
Active
Current Price:
$410,000
List Date:
5/08/2025
Last Modified:
5/11/2025
Description
Check out this 3 bedroom, 3 bathroom condo near Portland's Back Cove. Open concept living on first floor with a 1/2 bathroom and laundry, 2 bedrooms and a full bathroom on the second floor, and an additional third floor bedroom with another full bathroom. Very convenient location with 2 reserved parking spaces. Property is adjacent to Canco Woods with trails maintained by Portland Trails. Showings start Saturday 5/10 with an open house from 10:00 AM - 12:00 Noon.
Supplements: ********
More Information MLS# 1621900
Property Sub-Type
Property Sub-Type: Condominium
Location Information
Street #: 121
Street Name: Bay Street Ext.
Unit #: 4
County: Cumberland
Town: Portland
State/Province: ME
Zip Code: 04103
Leased Land: No
Book: 38425
Page: 242
Map: 141
Block: H
Lot: 9-4
Zoning: RN-3
Zoning Overlay: No
Neighborhood Association: Bay Village Condo Association
Association: Yes
Association Fee: 275
Fee Frequency Paid: Monthly
School District: Portland Public Schools
Full Tax Amount $: 3913
Tax Year: 2025
Geo Lat: 43.682538
Geo Lon: -70.282744
Contract Information
Status: Active
Original List Price: 410000
List Price: $410,000
Current Price: $410,000
Property Information
Surveyed: Yes
Seasonal: No
Deed: All
# Rooms: 6
# Bedrooms: 3
Total Full Baths: 2
Total Half Baths: 1
Total Baths: 3
Color: Gray
Year Built: 1986
SqFt Finished Above Grade: 1234
SqFt Finished Total: 1234
SqFt Source: Public Records
Garage: No
Source of Acreage: Public Records
Water Info
Water Frontage: No
Water View: No
Condominium
Unit Type: Condo
FHA Certification: No
Rental Allowed: Yes
# of Buildings: 4
Units in Building: 3
Total Units: 10
Parking
Reserved Parking: Yes
Reserved Parking Spaces: 2
Property Features
Site: Cul-De-Sac; Level; Well Landscaped; Wooded
Location: Abuts Conservation; Near Town; Neighborhood
Roads: Dead End; Paved; Public
Appliances Included: Dishwasher; Disposal; Dryer; Electric Range; Microwave; Refrigerator; Washer
Kitchen Countertop: Granite
Style: Other
Structure Type: Townhouse
Levels: Multi-Level
Construction: Wood Frame
Basement: None
Basement Entry: Not Applicable
Foundation Materials: Poured Concrete; Slab
Roof: Shingle
Exterior: Clapboard; Wood Siding
Heat System: Baseboard; Direct Vent Heater; Heat Pump
Heat Fuel: K-1/Kerosene
Water Heater: Electric
Cooling: Heat Pump
Floors: Carpet; Composition; Tile
Amenities: Bathtub; Laundry - 1st Floor
Patio and Porch Features: Patio
Equipment: Cable
Driveway: Paved
Parking: 1 - 4 Spaces; Off Street; On Site; Paved
Vehicle Storage: No Vehicle Storage
Restrictions: Pet
Electric: Circuit Breakers
Gas: No Gas
Sewer: Public Sewer
Water: Public
Room Information
Living Room
Level: First
Kitchen
Level: First
Dining Room
Level: First
Bedroom 1
Level: Second
Bedroom 2
Level: Second
Bedroom 3
Level: Third
Documents
Listing Office: Harborview Properties, Inc.
Last Updated: May - 11 - 2025

Listing data is derived in whole or in part from the Maine IDX and is for consumers' personal, noncommercial use only. Dimensions are approximate and not guaranteed. All data should be independently verified. Copyright ©2022 Maine Real Estate Information System, Inc. All Rights Reserved. Equal Housing Opportunity.

 Disclosures & Deed Public Access ›
Disclosures & Deed Public Access ›